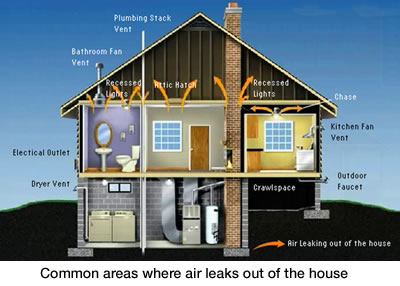By measuring CO2 emissions and energy leakage from new or renovated domestic and commercial buildings, Greenovation will ensure compliance with UK Building Regulations

Explaining the rationale behind air pressure testing involves focusing on both the environmental and cost-saving aspects. For Greenovation, this means providing the testing services that will best highlight what improvements, if any, can be made in both these areas.
The purpose behind air pressure testing – sometimes known as ‘building permeability testing’ – is to strike a balance between minimising CO2 emissions (and subsequent environmental damage) whilst also ensuring that energy costs and the associated comfort factor are proportionate. In all cases, air pressure testing must make sure domestic and commercial buildings comply with relevant parts of the Building Regulations.
Why Air Pressure Testing matters…
In simple terms, by making a house or commercial building as air-tight as comfortably possible, less fuel is needed to heat it. Not only does this reduce fuel bills. It also means that CO2 emissions are lower and the carbon footprint for that building is reduced.

No building will ever be totally air-tight of course, as the occupants are continually opening and closing windows and doors. There are, however, certain aspects of a building’s construction where air can escape through gaps and cracks in various parts of the building.
Typically, this includes those points where pipes pass through walls and ceilings, and where pipe ducts or boiler flues are inadequately sealed. These are among the main reasons for buildings failing air pressure tests.
The purpose of air pressure testing is to identify where air leakages are occurring, and at what rate. This ‘air leakage’ defines and identifies how a building ‘performs’ as well as what can and should be done to improve it.
At Greenovation, we can identify the common (and less common!) causes of leakage, or ‘air permeability’. In many cases, however, air leakage – as opposed to natural ventilation – is not always visible. Our testing methods enable us to identify the full range of reasons why a property falls short in providing the optimum level of air-tightness.
Homes will never be totally air-tight of course, as the occupants are continually opening and closing windows and doors. There are, however, certain aspects of a building’s construction where air can escape through gaps and cracks in various parts of the building.
Typically, this includes those points where pipes pass through walls and ceilings, and where pipe ducts or boiler flues are inadequately sealed. These are among the main reasons for domestic and commercial buildings failing air pressure tests.
The purpose of air pressure testing is to identify where air leakages are occurring, and at what rate. This ‘air leakage’ defines and identifies how a building ‘performs’ as well as what can and should be done to improve it.
At Greenovation, we can identify the common (and less common!) causes of leakage, or ‘air permeability’. In many cases, however, air leakage – as opposed to natural ventilation – is not always visible. Our testing methods enable us to identify the full range of reasons why a property falls short in providing the optimum level of air-tightness.
As an iATS-registered consultancy, Greenovation has the resources to quantify how ‘air-tight’ a property is – usually immediately after testing. Our approach to testing is professional, thorough and systematic..
Using state-of-the-art techniques, services such as cavity wall and endoscopic inspections and thermal imaging provide reliable data on which to base recommendations regarding what action needs to be taken to ensure a building complies with air leakage standards set out in the Building Regulations.
For more information about how we work, contact:
